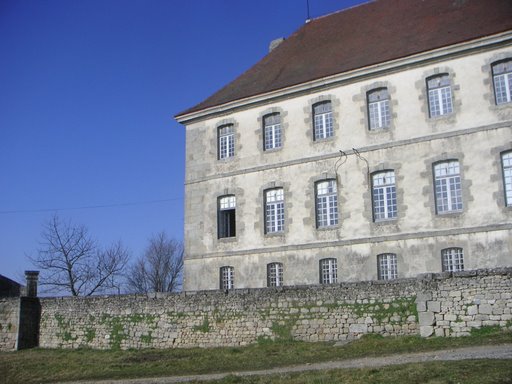Saint Feyre Castle / Paris – France
Located six kilometers from guéret, in the Creuse,on Route D'Aubusson. One of kind in this region, this classical castle in the Louis XIV style was built in 1760, based on the plans by the architect Brousseau, the most famous architect in the Limousine region examples of 18th. century architecture.
Tha Castle is built on the foundations of an ancient middle-ages fortress. Relics of the medieval era still remain, namely one of the defensive towers, the vaulted basement with medieval floor tiling, the large kitchen and its enormous fireplace and the guards room.
It is made of a large, central lodgings area and symmetrical common quarters. It overlooks teh village, the highest point the promenade behind the lodgings area.
This castle was the property of the Seneschal of la Marche, one of the most important people of the region. The seneschal was appointed by the King, who gave him administrative, financial and judiciary responsabilities, (La marche was French province that comprised the Creuse and pof the Haute-Vienne, Indre and Charente departament.)
Comming in from Aubousson, the southern facade of the castle looms on the right side. part the entry gate a driveway bordered with trees goes up to the Honor Court (Aproximately 4.200 Square Meters in surface). Built on a rectangular plane measuring 45 X 15 Meters, the castle boasts a very sober architectural style. It is topped by a four-slope roof covered with snall tiles overlooking a ledge. There are tree stories with perfectly around a central forepart crowned by a triangular pediment. Each story has thirteen openings. The southern forepart is precided by a horseshoe staircase. At the upper level there is a balcony supported by consoles.
The northern forepart is built the same way.
On the first floor: A succesion of vaulted rooms, with medieval tiling and fireplaces.
On the second floor: The soutern vestibule with the beatiful granite staircase, the northern hall with the small chapel, the main living room and succesion of secundary living rooms, the dining room with the granite fountain and many bedrooms with alcoves. Nearly every room boasts wooden moldings and 18th. Century granite fireplaces.
On the third floor: Succesion of bedrooms with alcoves and fireplaces.
As in very properly built in the Louis XIV style, the the common lodgings are built symmetrically in relation to the castle's facade.
The Tower is a relic from the fedal castle built on the same spot as the current castle. This tower was a defensive tower and was of the now long-gone fortified ramparts.
Presence in the Limousine
The castle is classified as a historical landmark and is part of the region's castle sightseeing road. It is a one of a king castle in the region. It is featured on the region's touristic website, as well as in the departament's tourism committee.
Site and environment:
Magnificent 18th. century property, classifield historical landmark, with 18 th. century common lodgings to be renovated, built on the foundations of an ancient medieval castle, with an orangery and park with many different medieval castle, with an orangery and park with many differen trees, located at the exit of a village (675 Square Meters X 3 Stories), approximately 40 rooms, beauteful small chapel. Inhabited by the current owners. The honor court is also classified as a historical landmark.
Access: Railway, Highway, Airport. (Limoges Airport is at 87 Kms.
Renovations: Generally in good condition, but some indoors and outdoors renovations are needed.
Inside: Approximatelly 40 rooms.
First Floor: This flor dates back to the old castle and contains an ensemble of guard rooms and kitchens with enormous fireplaces as well as a succesion of vaulted rooms (15th. and 16th. century)
The other floors date from the 18th. century, built in 1760 according to the plans of architect Brousseau.
Second floor: Large hall with a massive staircase, main living room with Versailles-Styled hardwood floors, secondary living room, reading room, study, chapel, four bedrooms, bathroom and kitchen.
Third floor: Eleven big bedrooms with mezzanines.
Fourth floor: Attic, can be remodeled into a gym, game room, or whatever else.
Price of the castle: 2.100.000 Euros
Contact us:
Regal Properties - Bienes Raices
Alejandro Asharabed Trucido
Cell: +54 911 5665 6060
Cell: 15 5665 6060
Phone: +5411 4040 0948
Phone: 4040 0948
Buenos Aires – Argentina
E-mail: alejandro@regalproperties.ws
Website: www.RegalProperties.ws



























































No hay comentarios:
Publicar un comentario